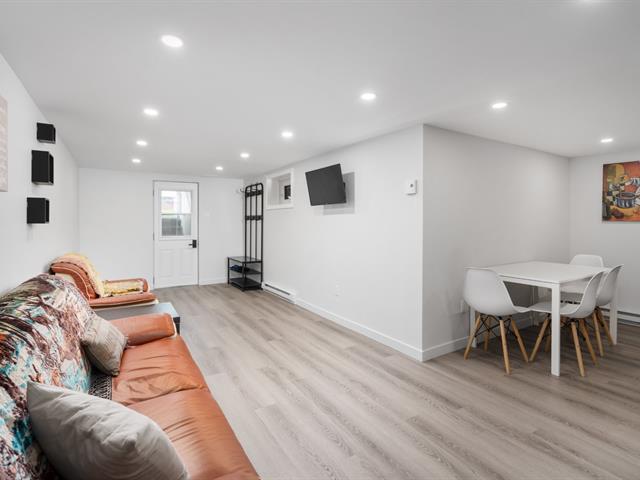We use cookies to give you the best possible experience on our website.
a
By continuing to browse, you agree to our website’s use of cookies. To learn more' click here.
LJ Immobilier
Real estate broker
Cellular :
Office : 514-500-4040
Fax :

1716, Ch. du Lac-Amico,
Sainte-Lucie-des-Laurentides
Centris No. 22620562

8 Room(s)

3 Bedroom(s)
(2 in basement)

2 Bathroom(s)

741 sqft
Welcome to 1716 Chemin du lac Amico, your stunning, luxury up-north retreat! This 1+2 bedrooms and 2 bathrooms cabin for rent offers a grand spacious area, across 2 floors. Just as well -- modern appliances and finishings, large windows that let in a beautiful amount of light in the living room, a washer and dryer, a patio to relax on, a hot tub, and more! Ideal for those seeking a serene getaway to call theirs. Don't miss out on this opportunity, book a visit today!
Room(s) : 8 | Bedroom(s) : 3 | Bathroom(s) : 2 | Powder room(s) : 0
Fully furnished.
Fully furnished.
Snow removal, electricity, and spa maintenance.
Snow removal, electricity, and spa maintenance.
1716 Ch du Lac Amico offers...
-1 bedroom on the ground floor, 2 bedrooms in the basement
-2 bathrooms
-Large floor-to-ceiling windows in the living room
-Washer & dryer
-4 driveway parking spots
...
1716 Ch du Lac Amico offers...
-1 bedroom on the ground floor, 2 bedrooms in the basement
-2 bathrooms
-Large floor-to-ceiling windows in the living room
-Washer & dryer
-4 driveway parking spots
LOCATION
-Remote, calm area
-Nearby a lake
-Amongst nature
-15 min drive to the nearest grocery store
-Just over a 2h drive from Montreal
We use cookies to give you the best possible experience on our website.
a
By continuing to browse, you agree to our website’s use of cookies. To learn more' click here.