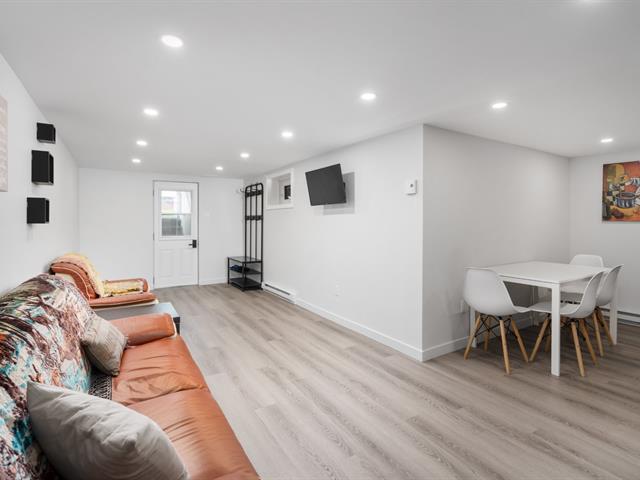We use cookies to give you the best possible experience on our website.
a
By continuing to browse, you agree to our website’s use of cookies. To learn more' click here.
LJ Immobilier
Real estate broker
Cellular :
Office : 514-500-4040
Fax :

844, Rue Agnès,
Montréal (Le Sud-Ouest)
Centris No. 13353874

9 Room(s)

3 Bedroom(s)

2 Bathroom(s)

1 555 sqft
Welcome to 844 rue Agnes, located in the heart of Saint-Henri! This spacious 3-bedroom, 2-bathroom condo offers 1,555sqft of living space, blending timeless charm with modern comfort. Intricate architectural details can be found throughout, including a stained-glass skylight in the den and unique patterned tiles throughout. Enjoy two private balconies, a private garage and three exterior driveway spaces, a rare find in the city. Perfect for families or anyone seeking a vibrant and accessible location, this home combines space, character, and convenience.
Room(s) : 9 | Bedroom(s) : 3 | Bathroom(s) : 2 | Powder room(s) : 0
Fridge, stove, dishwasher, washer/dryer
Fridge, stove, dishwasher, washer/dryer
844 rue Agnes offers...
- 3 bedrooms and 2 bathrooms
- Intricate, unique traditional detailing all over
- Spacious areas
- Washer & dryer
- 2 balconies
- 1 garage and 2 driveway parking spots
...
844 rue Agnes offers...
- 3 bedrooms and 2 bathrooms
- Intricate, unique traditional detailing all over
- Spacious areas
- Washer & dryer
- 2 balconies
- 1 garage and 2 driveway parking spots
- Roof and skylight replaced
- Stone façade repointed and brick refurbished
- Mansards redone
- Foundation insulated
- French drain replaced (North and East walls)
- Driveway redone with paving stones
LOCATION
- Facing Saint-Henri Park
- 6 min walk to the nearest grocery store
- 6 min walk to Place Saint-Henri metro station
- 8 min drive to the Atwater Market
- Easy access to highway 136
- Nearby various great and trendy restaurants, cafes,
shops, etc.
We use cookies to give you the best possible experience on our website.
a
By continuing to browse, you agree to our website’s use of cookies. To learn more' click here.