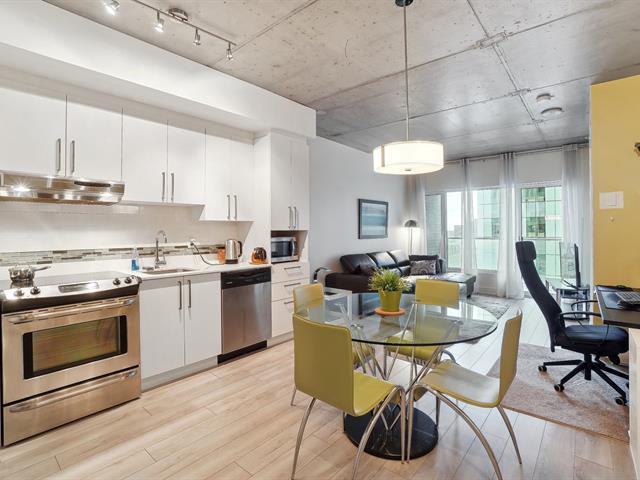We use cookies to give you the best possible experience on our website.
By continuing to browse, you agree to our website’s use of cookies. To learn more click here.
LJ Immobilier
Real estate broker
Cellular :
Office : 514-500-4040
Fax :

1150, Rue St-Denis,
apt. 603,
Montréal (Ville-Marie)
Centris No. 23227493

3 Room(s)

1 Bedroom(s)

1 Bathroom(s)

655.00 sq. ft.
EXCEPTIONAL LOCATION, corner of St-Denis and René-Lévesque, BERRI-UQAM METRO. Nice panoramic view on the city! Fully furnished condominium, urban style in the heart of the Quartier Latin and Quartier des spectacles. Well-maintained open space, large front-facing windows. Exposed concrete ceiling of 9 feet, functional and modern kitchen and bathroom. Bedroom (ensuite) connected to a walk-in closet and bathroom. Central heat pump. Numerous amenities: gym, community room, urban chalet adjacent to the pool, terrace overlooking the bustling metropolis. Within walking distance of Montreal's major attractions!
Room(s) : 3 | Bedroom(s) : 1 | Bathroom(s) : 1 | Powder room(s) : 0
6 appliances (stove, fridge, dishwasher, microwave, washer, dryer), all other furniture, curtains, blinds, light fixtures.
Personnal belongings of the tenant.
CO-OWNERSHIP SOLD FULLY FURNISHED
Currently rented 1700$/month + 200$/month for the garage
Lease until June 30, 2024
Condominium fees for the unit and parking: $312.61 + $77.66
9 foot exposed conc...
CO-OWNERSHIP SOLD FULLY FURNISHED
Currently rented 1700$/month + 200$/month for the garage
Lease until June 30, 2024
Condominium fees for the unit and parking: $312.61 + $77.66
9 foot exposed concrete ceiling.
Open concept living room, dining room and kitchen.
Optimized kitchen with quartz countertop.
Bathroom adjoining the bedroom and its walk-in closet.
Private balcony, spectacular city view.
Garage (1) and storage space.
Several amenities
Gym, community room, urban chalet, terrace and heated swimming pool on the roof.
Security guard and surveillance camera.
Prime location due to its proximity to various services and public transportation
Dowtown Montreal
Route 136 (formerly Highway 720)
Bus stops
Metro (BERRI/UQAM, ST-LAURENT, CHAMPS DE MARS)
A few minutes from Boul. St-Laurent and Old Montreal
Quartier Latin and Quartier des spectacles
Opposite the CHUM
Restaurants and bars
Grocery stores and cafes
Cegep and University
The number of animals is limited to two (2) per private residential unit and these animals cannot weigh more than forty (40) pounds/eighteen (18) kilograms when mature.
We use cookies to give you the best possible experience on our website.
By continuing to browse, you agree to our website’s use of cookies. To learn more click here.