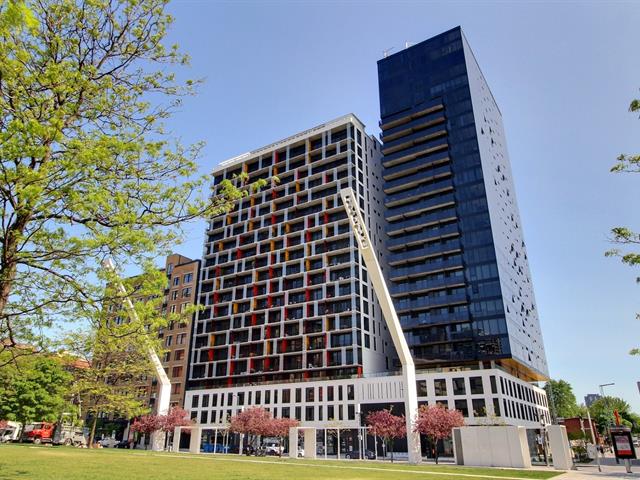We use cookies to give you the best possible experience on our website.
By continuing to browse, you agree to our website’s use of cookies. To learn more click here.
LJ Immobilier
Real estate broker
Cellular :
Office : 514-500-4040
Fax :

1, Boul. De Maisonneuve O.,
apt. PH19.4,
Montréal (Ville-Marie)
Centris No. 21383803

11 Room(s)

3 Bedroom(s)

2 Bathroom(s)

143.30 m²
Laurent & Clark in the Top 5 of the best condo projects in Montreal (Montreal Guide Condo); ** Neighborhood completely transformed over the past few years, putting culture at the heart of Montrealers' lives: performance halls, exhibition spaces, cinemas, theatres, Esplanade Tranquille ice rink, many quality cafes and restaurants. Large custom unit with three bedrooms, two full bathrooms and a powder room. The living space is bathed in light thanks to the abundant windows and the southwest orientation with an unobstructed view of the city, Mount Royal and the Maison Symphonique.
Room(s) : 11 | Bedroom(s) : 3 | Bathroom(s) : 2 | Powder room(s) : 1
Appliances: Refrigerator, built-in oven, hob, dishwasher, microwave oven, washer, dryer as well as automatic electric blinds. An indoor parking space with electric charging station & storage (locker).
The following furniture are excluded: two sofas, a bed, a bedside table, a coffee table in the living room, a kitchen table and four chairs.
L A U R E N T & C L A R K
** Laurent & Clark in the Top 5 of the best condo projects in Montreal (Montreal Guide Condo);
** Neighborhood completely transformed over the past few years, putting cult...
L A U R E N T & C L A R K
** Laurent & Clark in the Top 5 of the best condo projects in Montreal (Montreal Guide Condo);
** Neighborhood completely transformed over the past few years, putting culture at the heart of Montrealers' lives: performance halls, exhibition spaces, cinemas, theatres, Esplanade Tranquille ice rink, many quality cafes and restaurants.
Large custom unit with three bedrooms, two full bathrooms and a powder room.
The living space is bathed in light thanks to the abundant windows and the southwest orientation with an unobstructed view of the city, Mount Royal and the Maison Symphonique;
The master bedroom is adjoining a bathroom with a glass shower with niche, large 66L bath, vanity, two sinks and large mirrored medicine cabinet.
You have a walk-in closet with plenty of storage in the master bedroom.
Divisions modified during its construction to maximize living space.
Kitchen with quartz countertops. Induction hob, built-in oven. Speakers (home automation system), LED light panel under cabinets (list of customizations available).
Large sunny private balcony/terrace of 143 square feet.
Indoor parking space (garage #SS331) with charging station, an adjacent storage locker (C3.1).
Magnificent common areas:
** The Lounge: semi-private room for receptions and opposite the sumptuous fireplace, there is a play area with a pool table and games table.
** Relaxation area: complete indoor spa with large hot overflow pool where you can be cradled in suspended chairs and multiple rest areas with fireplace, ottomans, cushioned beds and armchairs.
** Training room: More than 1,500 sq. ft. combining the old-fashioned boxing room and the crossfit gym. On one side of the running track, the place hosts the cardio and strength training machines. On the other hand, street workout enthusiasts favor athletic strength and endurance with climbing and jumping rope, punching bags, Swiss balls.
** Balcony-terrace of the 4th: Large space to attend major cultural events.
** Green space: The project has an eco-responsible mission associated with a reduced ecological footprint.
The quality of construction materials and the choice of high-performance systems -- the heart of an eco-responsible strategy -- reduce water and energy consumption, in addition to making it possible to design highly energy-efficient buildings.
Consult the promoter's website for more information: http://laurent-clark.com
We use cookies to give you the best possible experience on our website.
By continuing to browse, you agree to our website’s use of cookies. To learn more click here.