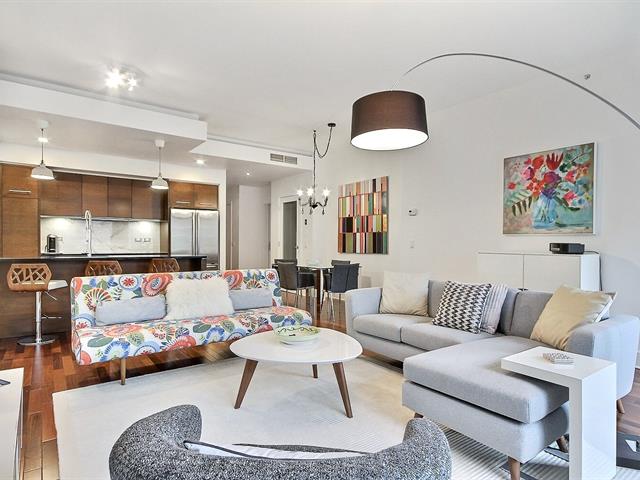We use cookies to give you the best possible experience on our website.
By continuing to browse, you agree to our website’s use of cookies. To learn more click here.
LJ Immobilier
Real estate broker
Cellular :
Office : 514-500-4040
Fax :

3422, Av. Henri-Julien,
apt. P2-315,
Montréal (Le Plateau-Mont-Royal)
Centris No. 21559351

8 Room(s)

1 Bedroom(s)

1 Bathroom(s)

912.78 sq. ft.
Stunning 913 square foot one bedroom luxury condo with garage and storage, built with high-end trendy materials and gorgeous exotic wood floors. This condominium is located in the sought-after complex of 333 Sherbrooke offering the advantages and services of a prestigious lifestyle. Access to the condo via a semi-private elevator. Swimming pool, communal terrace with panoramic views of the city as well as a prime location for fireworks, two exercise rooms, indoor garage, storage space, 24/7 security. A visit will seduce you!
Room(s) : 8 | Bedroom(s) : 1 | Bathroom(s) : 1 | Powder room(s) : 0
Light fixtures and recesses, all blinds, refrigerator, built-in oven, indiction cook top, stove hood, built-in microwave, dishwasher, washer, dryer, hot water tank, water leak detector, TV stand, closets storage.
Movable property.
Stunning 913 square foot one bedroom luxury condo, built with high-end trendy materials and gorgeous exotic wood floors, with semi private elevator access directly into the condo.
The condominium at 333 Sherb...
Stunning 913 square foot one bedroom luxury condo, built with high-end trendy materials and gorgeous exotic wood floors, with semi private elevator access directly into the condo.
The condominium at 333 Sherbrooke is known for its innovative architecture and avant-garde style.
Right next to Square Saint-Louis and the Sherbrooke subway station, this elegant condominium offers an enviable lifestyle.
The unit offers the following distinguishing features:
- Large windows
- Private balcony
- A large bedroom
- An open-plan living space
- Stunning exotic wood floors
- Central air conditioning system
- Parking in the garage and storage space
- Access to a huge terrace with swimming pool
- Two fully equipped exercise rooms
- 24-7 security.
A visit is a must!
We use cookies to give you the best possible experience on our website.
By continuing to browse, you agree to our website’s use of cookies. To learn more click here.