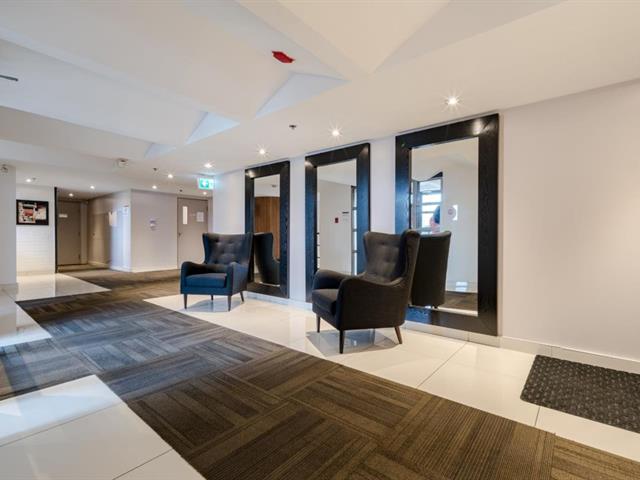We use cookies to give you the best possible experience on our website.
By continuing to browse, you agree to our website’s use of cookies. To learn more click here.
LJ Immobilier
Real estate broker
Cellular :
Office : 514-500-4040
Fax :

505, Rue St-Francois,
apt. 407,
Brossard
Centris No. 26566647

6 Room(s)

2 Bedroom(s)

1 Bathroom(s)

1,070.00 sq. ft.
Excellent location, open concept with very spacious two bedroom condos, easily access to highway and Pont Champlain, close to the REM. Must See!
Room(s) : 6 | Bedroom(s) : 2 | Bathroom(s) : 1 | Powder room(s) : 0
Dishwasher, washer and dryer, all lighting fixtures, all blinds and curtain rods, wall-mounted AC, garage door remote.
-Build with concrete between each floor. -More outside for guest parking.
-Indoor and outdoor surveillance by cameras. -Big community room (approx 20-30 pers).
-2 min from the Champlain bridge and the A132, 5 ...
-Build with concrete between each floor. -More outside for guest parking.
-Indoor and outdoor surveillance by cameras. -Big community room (approx 20-30 pers).
-2 min from the Champlain bridge and the A132, 5 mins to the new REM. Direct bus to downtown Bonaventure.
We use cookies to give you the best possible experience on our website.
By continuing to browse, you agree to our website’s use of cookies. To learn more click here.