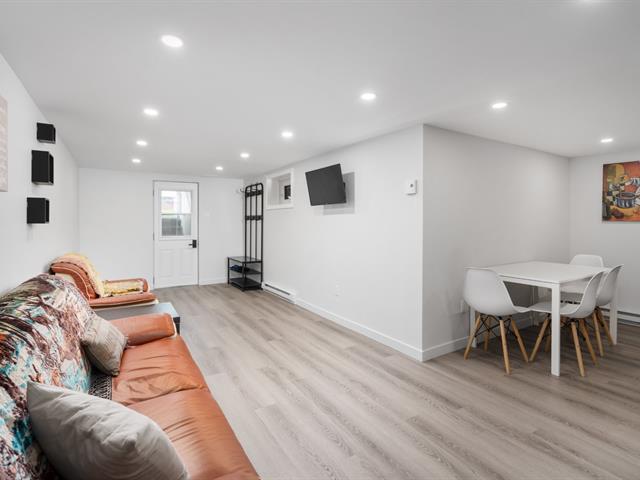We use cookies to give you the best possible experience on our website.
a
By continuing to browse, you agree to our website’s use of cookies. To learn more' click here.
LJ Immobilier
Real estate broker
Cellular :
Office : 514-500-4040
Fax :

7841 - 7845A, Rue Simonne,
Montréal (LaSalle)
Centris No. 26192334

7 Room(s)

3 Bedroom(s)

2 Bathroom(s)
and 1 powder room

3 455 sqft
Welcome 7841-7845A rue Simonne, located in Lasalle just 5 minutes from the river! A wonderful four-plex with the main unit offering 2 floors, a beautiful bright modern feel and a backyard with no rear neighbours. The additional units serve as great steady revenue. This rare opportunity offers double occupancy! Ideal for investors, seasoned or just starting out, or for families of all kinds. A great opportunity altogether, you definitely don't want to miss this.
Sale with exclusion(s) of legal warranty - See listing broker(s)
Room(s) : 7 | Bedroom(s) : 3 | Bathroom(s) : 2 | Powder room(s) : 1
Unit 7845A - Fridge, stove, washer and dryer. Unit 7843 - Fridge, stove Unit 7845 - Fridge, stove, dishwasher
Unit 7845A - Fridge, stove, washer and dryer. Unit 7843 - Fridge, stove Unit 7845 - Fridge, stove, dishwasher
Unit 7845 - Washer and dryer, all tenants personal belongings.
Unit 7845 - Washer and dryer, all tenants personal belongings.
7841-7845A rue Simonne (4 units) offers...
-7845 (main unit - Available for occupancy April 1, 2026) (3-bedrooms, 2+1-bathrooms, 2 garages, 2 driveways + patio and backyard with no rear neighbours) (kitchen gets b...
7841-7845A rue Simonne (4 units) offers...
-7845 (main unit - Available for occupancy April 1, 2026)
(3-bedrooms, 2+1-bathrooms, 2 garages, 2 driveways + patio
and backyard with no rear neighbours) (kitchen gets
beautiful natural light)
-7841 (vacant), 7843 (tenant occupied), 7845A (tenant
occupied)
LOCATION
-On a quiet residential street, 5 min walk from the
St-Lawrence river
-2 min walk to the nearest park
-4 min drive to the nearest grocery store
-12 min drive to Angrignon metro station + surrounding
streets are sprinkled with bus stops
-Nearby various great food spots, cafes, cultural centres,
gyms, Angrignon mall, etc.
We use cookies to give you the best possible experience on our website.
a
By continuing to browse, you agree to our website’s use of cookies. To learn more' click here.