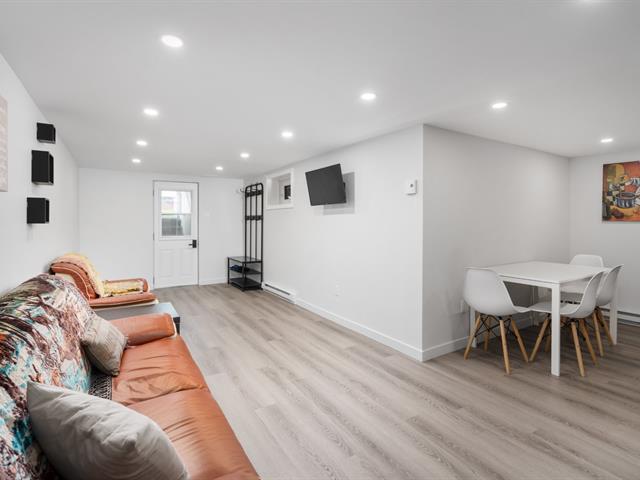We use cookies to give you the best possible experience on our website.
a
By continuing to browse, you agree to our website’s use of cookies. To learn more' click here.
LJ Immobilier
Real estate broker
Cellular :
Office : 514-500-4040
Fax :

700, Ch. du Bord-du-Lac-Léon,
Sainte-Marcelline-de-Kildare
Centris No. 17785385

14 Room(s)

3 Bedroom(s)

2 Bathroom(s)
and 1 powder room
This beautifully maintained 3-bedroom, 2-bathroom home offers breathtaking views over the serene, non-navigable Lac Léon. Featuring numerous upgrades over the years, the property is fully move-in ready and ideal as a family getaway, a secondary residence, or an income-generating rental. With a valid CITQ permit in place, short-term rentals are allowed--making this not only a peaceful retreat but also a smart investment opportunity. Whether you're looking for a quiet escape or a revenue property, this lakeside gem delivers both lifestyle and value.
Sale with exclusion(s) of legal warranty - See listing broker(s)
Room(s) : 14 | Bedroom(s) : 3 | Bathroom(s) : 2 | Powder room(s) : 1
Refrigerator, freezer, cooktop, dishwasher, microwave, washer and dryer, curtains, surveillance camera system and dock
Refrigerator, freezer, cooktop, dishwasher, microwave, washer and dryer, curtains, surveillance camera system and dock
All of the seller's personal property and belongings, including but not limited to: the living room furniture, the pool table, the bedroom furniture, the outdoor furniture, the outdoor fireplaces, and the BBQ
All of the seller's personal property and belongings, including but not limited to: the living room furniture, the pool table, the bedroom furniture, the outdoor furniture, the outdoor fireplaces, and the BBQ
700 chemin du Bord-du-Lac-Leon offers...
-3-bedrooms, 2-bathrooms
-Extensive + unique and stunning layout
-Multiple windows throughout and in each room
-A fireplace, and wood accents
-Washer & dryer <...
700 chemin du Bord-du-Lac-Leon offers...
-3-bedrooms, 2-bathrooms
-Extensive + unique and stunning layout
-Multiple windows throughout and in each room
-A fireplace, and wood accents
-Washer & dryer
-Two patios overlooking the lake + a balcony attached to
one of the bedrooms
- With a valid CITQ permit in place, short-term rentals are
allowed
LOCATION
-Wonderfully quiet, secluded spot and general area
-Amidst nature and by Lac Léon
-14 min drive to the nearest big grocery store
-Easy access to highways 337, 343, and 348
We use cookies to give you the best possible experience on our website.
a
By continuing to browse, you agree to our website’s use of cookies. To learn more' click here.