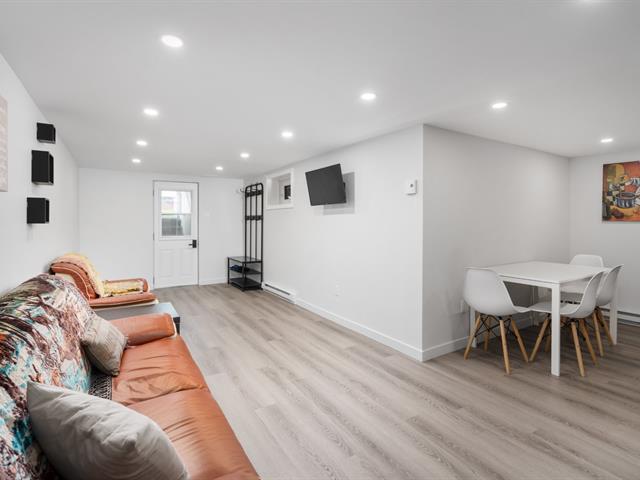
250, Av. St-Laurent, apt. 306,
Saint-Lambert
Centris No. 15658946

7 Room(s)

2 Bedroom(s)

1 Bathroom(s)

89,9 sq. ft.
fichewrap wrapWelcome to 250 Av. St-Laurent #306 located in Saint-Lambert! This beautiful, serene unit for sale stands at 2-bedrooms and 1-bathroom. Spacious, with clean modern finishings, an in-unit washer and dryer, a walk-in closet, a balcony with a view, and more. Ideal for those seeking a calm yet accessible retreat. Book your visit now!
Sale with exclusion(s) of legal warranty - See listing broker(s)
Room(s) : 7 | Bedroom(s) : 2 | Bathroom(s) : 1 | Powder room(s) : 0
Refrigerator, stove, dishwasher, washer & dryer, fold-out bed.
Microwave (doesn't work)
250 Av. St-Laurent #306 offers...
-2-bedrooms, 1-bathroom
-Modern interior design/appliances
-Spacious
-Washer & dryer
-Two garage parking spots + a storage locker
LOCATION
-Not far from the river (St-Lawrence)
-1 min drive from the train station
-2 min drive to the nearest pharmacy
-2 min drive (10 min walk) to the nearest park
-3 min drive to the nearest grocery store
-Easy access to highway 112
-Nearby plenty unique restaurants, shops, and spots to
discover!