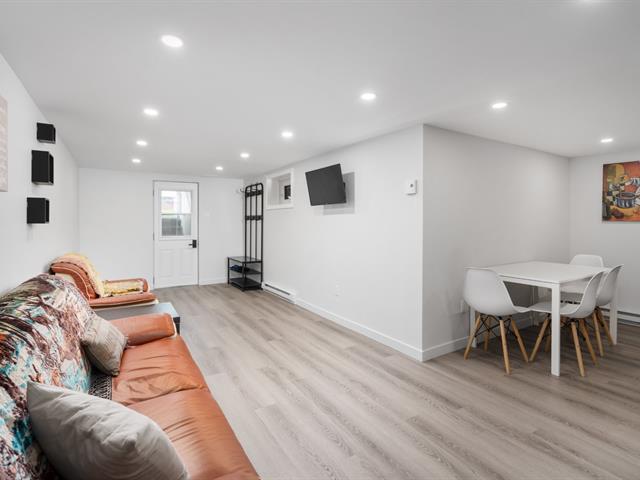We use cookies to give you the best possible experience on our website.
a
By continuing to browse, you agree to our website’s use of cookies. To learn more' click here.
LJ Immobilier
Real estate broker
Cellular :
Office : 514-500-4040
Fax :

58, Rue Ashmore,
Châteauguay
Centris No. 17182433
Open house
Sunday 21 September - 14:00 to 16:00

10 Room(s)

4 Bedroom(s)
(1 in basement)

1 Bathroom(s)
and 1 powder room

6 850 sqft
Welcome to 58 rue Ashmore, located in Chateauguay! This wonderful, unique property for sale presents at 3-bedrooms 1+1 bathrooms, over 6,850 sqft. Just as well, enjoy 2 floors, traditional touches (such as a fireplace and wood accents), spacious bedrooms, a grand patio and green backyard, etc. Ideal for families -- or anyone seeking a comfortable home to call theirs. You don't want to miss out on this opportunity, book yourself a visit today!
Room(s) : 10 | Bedroom(s) : 4 | Bathroom(s) : 1 | Powder room(s) : 1
Window coverings, light fixtures
Window coverings, light fixtures
Refrigerator, stove, washer and dryer
Refrigerator, stove, washer and dryer
58 rue Ashmore offers...
-3-bedrooms, 1+1 bathrooms
-2 floors
-Spacious, traditional
-Basement
-Grand backyard
-Driveway + garage parking
LOCATION
-Quiet residential street and area <...
58 rue Ashmore offers...
-3-bedrooms, 1+1 bathrooms
-2 floors
-Spacious, traditional
-Basement
-Grand backyard
-Driveway + garage parking
LOCATION
-Quiet residential street and area
-5 min walk to scenic pedestrian & bike paths along the
waterfront
-6 min walk to the nearest park
-7 min drive to the nearest grocery store
-Easy access to highways 132 and 138
-Nearby great food, services, schools, the public library,
etc.
We use cookies to give you the best possible experience on our website.
a
By continuing to browse, you agree to our website’s use of cookies. To learn more' click here.